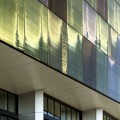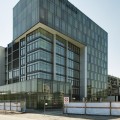An iridescent glass façade created with SEFAR® Architecture Vision dresses up a high-rise building in Suurstoffi, a new mixed-use development in Risch Rotkreuz, Switzerland. It also features thermal insulating qualities for reducing solar heat gain, and it reflects the sun’s warmth, leading to a reduced need for air conditioning. The effect is a shimmering metal patchwork from the outside in and clear views from the inside out.
SEFAR Architecture Vision AL 140/70 is laminated within the glass façade of Suurstoffi’s easternmost building. The aluminum-coated fabric is printed in four separate colors, adding rich depth to the building’s profile, while providing an unobstructed view and light transmission for occupants. “We searched for a material that would provide the aesthetic and functional benefits we needed without changing the building conditions,” says Dennis Clayton Matthiesen, associate at Holzer Kobler Architects. “Other products, such as colored glass and film, would transmit the colored light indoors.”
As an interlayer, SEFAR Architecture Vision fabric creates unique aesthetic design possibilities in exterior glass facades, windows and interior and decorative glass partition wall systems. As a fabric substrate, Vision reduces the material cost and weight requirements of a metal interlayer, while delivering the equivalent effect at a reduced overall cost.
SEFAR Architecture Vision fabrics are available in five different fabric density configurations and three different metal coatings: aluminum, chrome and titanium. Coatings can be printed to create gold, bronze, copper, red or any other pantone or RAL color, ultimately providing unlimited combinations. They feature plain or twill weaves in a variety of aperture percentages (25–70 percent) and light transmission percentages (18–60 percent).
“Suurstoffi” is the Swiss-German name for ‘oxygen.’ Appropriately, the development is traffic-free with the goal of CO2-free operation. Designed by Holzer Kobler Architects, Suurstoffi features apartments, working spaces, a bilingual school and a childcare center. The development supports 1,500 residents and 2,500 jobs. The project was completed in summer 2013.
SEFAR Architecture is a manufacturer of monofilament precision and ePTFE yarn fabrics and fabric systems for interior and exterior architectural applications. In collaboration with lighting technicians and polymer experts, SEFAR has developed a new generation of fabrics for the architectural and design community.
 TEXTILES.ORG
TEXTILES.ORG




