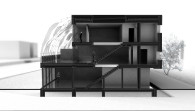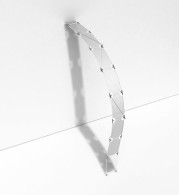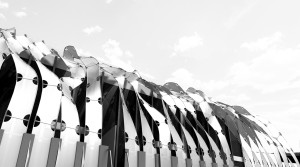Research illuminates the possibilities for creating textile second building skins that can be “controlled” by the environment and user preferences.
Structures are designed and built to offer people protection and comfort. New research seeks to change views concerning how people may interact with buildings and buildings with their environment—not if, but how.
This research demonstrates how textiles can react to environmental stimuli, or respond to human “requests” for a fabric façade to behave a certain way, to elicit a certain behavior in order to provide the kind of environment or protection desired.
An imaginable product resulting from the further development of this work might be a communication platform implementable to a variety of façade or roof systems. The application would register all outlooks of which the geometry is capable, sense user movements and environmental data, and optimize and simplify the relationships among all these factors. It would then directly communicate with the building management system and dictate the deformation of the façade elements. The communication platform could be installed on users’ smartphones or on screens mounted in the building.
The designed façade or roof does not necessarily have to be highly intricate or geometrically and technologically complex to do this, but it has to allow diversity, movement, adaptation and “dialogue” with the environment.
“Responsive” and “reactive” defined
To make the term “responsive” more understandable, a look at common approaches to shading systems is necessary. Recent innovations in parametric architecture allow for finely controlled and adapted façade systems that react to diverse building and user needs. The control of the elements refers to both their shape and production (individually designed units, perfectly adapted to their position in the building, CNC machines assisted fabrication) and to the refined functioning and timing of the façade, made possible by sensors, actuators, but also by thorough research, during the design phase, of all scenarios in which the system must properly function. These scenarios include different weather conditions and the respective desires of the building’s users; therefore the façade must provide a well-adapted state/ shape for each of the impulses received from the user.
During the design phase, the possible states of the building skin are well documented; each user command triggers a foreseen reaction of the system and therefore a specific shape of the façade. The user has in this case complete and direct control of the façade system and technology and the system form is inflicted upon the material from the outside. Similarly, the system is reactive and not responsive.
Façades that have the ability to interact with their surroundings and that are capable of an adaptive behavior are regarded as responsive. In this case, the user does not control the technology directly, but represents a change in the containing environment and the form represents a capability of the system, not the result of user influence. It is an emerging phenomenon arising from the instability of the system given by the multitude of parameters interacting with the facade, remaining open and indeterminate.
This shift in perspective, where formal becomes behavioral and motion takes over image, helped narrow down the research goal. Material systems were investigated, the configurations of which allowed the indeterminacy and the inherent instability required by the purpose of continual adaption and self-organization in a dynamic and changing context.
Boundary conditions and building typologies
 The vast number of possible project geometries compelled the definition of conventional restrictions. Accordingly, the building typologies that might benefit from a multifunctional adaptive second skin were identified. The retracted upper stories, interior courtyard and retracted lower stories cross-section typologies seem to be the main boundary conditions for implementing the desired system. Furthermore, strip-like configurations were investigated, applicable to two stories of the building frame, as this option would be most feasible for the observed construction typologies listed above. The first building cross section was selected as the boundary conditions sample on which all façade outlooks and results were visualized.
The vast number of possible project geometries compelled the definition of conventional restrictions. Accordingly, the building typologies that might benefit from a multifunctional adaptive second skin were identified. The retracted upper stories, interior courtyard and retracted lower stories cross-section typologies seem to be the main boundary conditions for implementing the desired system. Furthermore, strip-like configurations were investigated, applicable to two stories of the building frame, as this option would be most feasible for the observed construction typologies listed above. The first building cross section was selected as the boundary conditions sample on which all façade outlooks and results were visualized.
Investigation process
Specifically because the need for a system that should indeterminately respond to a multitude of impulses and parameters was identified, it was clear that the actual façade elements would have to be geometrically simple, capable of being altered into various outlooks with as little energy as possible. The materials would have to work interactively and ensure kinetic amplification. An analytical method was therefore employed. The represented frame was used to exemplify various actuation/ movement possibilities.
The sample configuration has vertical, horizontal and diagonal elements with semi-rigid joints. For some of the actuation options, a few of these elements were removed; a total of 10 different configuration variations were used for the first model phase.
Kinetics and physical models
As a main diagram of the kinetics options, a differentiation was made between reactions, or effects of the movement, and actuation, or cause of movement. Actuation can be external or internal: external actuation could be separated into translation and rotation and internal actuation can be divided in contract, expand and bend. As previously formulated, the utilized systematic method dictated applying each kinetics option listed above to each of the ten configuration variations built and searching for the combination with the largest number of outlooks possible, created with the help of the simplest and most energy efficient actuators.
The type of membrane used also differs from the point of view of its elongation tolerance, some being built of plain weave glass fiber mesh, other of elastic textile material. The models are built on a scale 1:10; the actuation is schematically simulated by either introducing elastic elements that pull joints together, or rigid ones that push farther apart.
The physical models were built with the goal of showing diversity allowed by a system, not through the multiplicity of the actuator types or their complexity, but through its intrinsic behavior (determined by the interaction between membrane, outline structure, bending-active elements and the proportions of the stripes). The “contraction” option proved to be the actuation type with the most notable effects on the geometry and that required the most energy efficient movement mechanism (a tension and release system). The built configurations were subjected to contraction of horizontal elements, vertical ones and diagonal components.
Because of their low degree of actuator complexity, combined with a diverse collection of deformed geometry outlooks, diagonal contractions, applied in layered phases to configurations with pre-stressed membrane were investigated further, first digitally and then with the help of mock-ups. The material used for the 1:5 scale models was ATEX Screen semi-transparent, silicone-coated, noncombustible glass fabric.
Digital representation
The conclusions drawn from the physical models phase guided the modeling of the digital simulations and identified the parameters that influenced the creation of the final shapes: the stiffness of the structural elements was one of the main factors responsible for the degree of shape adaption. The membrane pre-stress factors, as well as the way it is fixed to the structure, are equally important parameters.
Computational investigation:
A library of all 25 possible deformed geometries was created, originating from the same frame configuration and resulting after the activation of the same basic actuator type, a step motor pulling the contracted points closer together. The geometry outlook options in the library represent the possible states of one façade element; the whole building envelope consisting of at least seven stripes is able to take multiple shapes.
Weather information was critical for the façade development process. All geometries in the created library were evaluated for the current weather conditions. These were fed into the algorithm as criteria after being extracted from a weather file that provides information such as wind speed, wind direction, solar irradiation, humidity levels and temperature.
According to the individual values and position in a predefined order of relevance, each weather criterion is assigned an importance factor. Each geometry is evaluated for each weather criterion, and the separate results are factored by the respective criterion’s weight in order to get the final grade for each geometry for the current weather conditions.
 For example, in order to determine if there is snow, to check if the textile envelope might be in danger of overloading, the humidity and temperature factors are considered simultaneously. Similarly, the algorithm can detect rain and provide shelter on the terrace. The final result of the weather evaluation is a hierarchic list of all geometries, from the fittest one to the outlook that would behave worst under the current meteorological conditions. An initial façade is created, one composed of stripes that find themselves actuated in the form of the fittest geometry.
For example, in order to determine if there is snow, to check if the textile envelope might be in danger of overloading, the humidity and temperature factors are considered simultaneously. Similarly, the algorithm can detect rain and provide shelter on the terrace. The final result of the weather evaluation is a hierarchic list of all geometries, from the fittest one to the outlook that would behave worst under the current meteorological conditions. An initial façade is created, one composed of stripes that find themselves actuated in the form of the fittest geometry.
The user has the ability at all times to interact with the façade and select a desired effect: light or shadow and size of the desired effect: local/ entire room/ multiple rooms. If the desired effect is light, then the geometry that leaves the least shadow on this surface projection is searched, and if the effect is shadow the geometry that leaves the largest shadow on the surface is to be found.
The order in which the geometries are considered is the one defined by the current weather evaluation, therefore the end result is a façade made up of stripes deformed to states that best behave in the current conditions and at the same time respect the user’s choice of façade effects. If the weather conditions are not critical, such as storm conditions, the user’s influence can become more relevant for the final outlook if they so wish. Inversely, if the user does not express strong specific wishes, the façade will take the most energy efficient shape.
There are a vast number of possibilities that an apparently basic building envelope offers if its transformation is specific to the employed materials. The kinetic amplification is possible due to the collaboration of the membrane material and the fiber-reinforced composite bending-active elements, connected with semi-rigid joints .
.
The algorithm and conceptual method created are innovative in terms of extending the limits of the user-façade interaction. One does not overpower the other; the surrounding environment and the user’s influence are at all times simultaneously relevant in a dynamically changing balance.
This article is a further development of the work “Responsive Textiles,” conducted by Elena Vlasceanu as a diploma project at the Institute of Building Structures and Structural Design, University of Stuttgart, Germany, under the supervision, and with the collaboration of, Dipl.-Ing. Julian Lienhard and Prof. Dr.-Ing. Jan Knippers.
References
- Heinich, Nadin, Digital Utopia, on dynamic architectures, digital sensuality and spaces of tomorrow, Akademie der Künste, 2012, Berlin
- Allen, Edward, The responsive house, Strategies for evolutionary environments, MIT Press, 1974
- Coehlo, M., Maes,P., Responsive Materials in the Design of Adaptive Objects and Spaces, 2007
- Addington, M., Schodek, D., Smart materials and technologies for the architecture and design professions, Amsterdam, Elsevier / Architectural Press, 2005.
- Sterk, Tristan, Shape control in responsive architectural structures – current reasons & challenges
- Sterk, Tristan., (2006) Responsive Architecture: User-centred Interactions Within the Hybridized Model of Control, in Proceedings Of The Game Set And Match II, On Computer Games, Advanced Geometries, and Digital Technologies, Netherlands: Episode Publishers, pp. 494-501.
- Culshaw, B., (1996) Smart Structures And Materials, Boston Massachusetts: Artech House Inc, pp. 20.
 TEXTILES.ORG
TEXTILES.ORG








